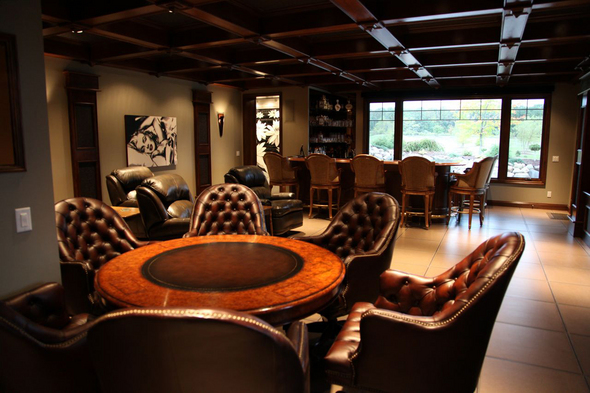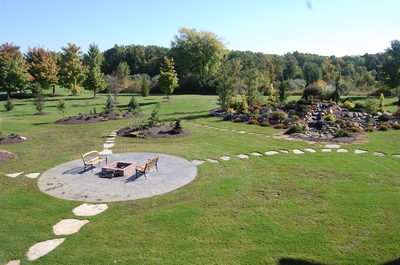3,000-square-foot addition to country manor among stops on this weekend's Remodelers Home Tour

A “gentleman’s club,” styled to look like an old English pub, doubles as a media room in a 3,000-square-foot addition to a country mansion that is part of this weekend’s 2011 Remodelers Home Tour..
Photo courtesy of Brian Robards Custom Homes
But the owners wanted more space for hosting houseguests and entertaining and looked to Brian Robards Custom Homes, the original builder, when they wanted to add a wing. The three-bedroom ranch house was built in 2000. The architect was Brighton-based Van Brouck & Associates.
The resulting 3,000-square-foot wing -- with a wine cellar that could have stepped out of Italy, two bedroom suites, a massage room with walk-in steam shower and a English-style pub that doubles as a media room for watching movies -- will be open to the public during the this weekend’s Remodelers Home Tour, sponsored by Builders & Remodelers Association of Greater Ann Arbor.
It is one of 17 stops on the annual tour, the largest tour in recent years, said Pete Nowakowski, marketing and communications director for BRAG Ann Arbor. The remodeling projects are significantly larger in scope than past years.
On tour
What: 2011 Remodelers Home Tour, sponsored by Builders & Remodelers Association of Greater Ann Arbor.
When: 3-7 p.m. Oct. 21; 10 a.m.- 6 p.m. Oct. 22; and noon-6 p.m. Oct. 23.
Cost: $10.
Details:Details: For a complete list of all of the tour stops, or for more information, go to www.BRAGAnnArbor.com.There are a variety of projects, from a remodel that turned the space above a detached garage into an office/guest suite to a deep green whole house renovation and addition, along with the wing addition to country mansion west of Ann Arbor.
The owners of the estate off of Ellsworth wanted a dedicated space to view movies, but not the traditional windowless home theater with rows of stationary chairs and a permanent screen. Instead, they created a “gentleman’s club,” Robards said, styled to look like an old English pub. The floor is made of porcelain tile stamped to look like stitched leather.
Carved walnut doors that hold antique cut glass panels open into the lounge. There’s a custom bar with a walnut epoxy top and brass foot rail. A mini-version of the bar and railing appear as the vanity in adjoining bathroom. The coffered beamed ceiling made of cherry with carved medallions speaks of merry old England.
But technologically, it’s all 21st century: A 3-D television, built-in speakers camouflaged in custom pillars that add architectural interest and a remote controlled screen that drops down. There’s also a drop-down projection that can lowered from the ceiling, remote controlled blackout shades that blacken the room.
“It incorporates the theater, but it’s not single purpose,” said Jodi Robards, Robards’ wife and business partner.
The wing also includes a massage room and spa that would make any European resort proud. There’s a wall-size water lily mural made in Italy and shipped, in sections, to Ann Arbor, next to the massage table. The adjacent steam shower has black Italian tile walls and a tuxedo black tile floor.
A storage room was turned into a wine cellar with limestone floor, built-in wine racks and a corking table made of flashy bedrock granite. Quarter-sawn oak doors and a brick façade outside give it an old world charm.

New landscaping was also added to include a pocket garden with waterfall, a fire pit and outdoor hot tub.
Janet Miller | For AnnArbor.com
The idea was to make the wing appear as if it were original to the house, Robards said. It took an Internet search throughout the U.S. and Canada and scores of call to find the exact red brick, which was no longer manufactured. Serendipitously, Robards’ search eventually took him to a Detroit brickyard.
The wing is visually linked to the rest of the house with a wrap-around deck with custom wrought iron railing that leads to a screened porch with beaded fir ceiling that looks out over the grounds.
Landscaping was added, including a pocket garden with waterfall, a fire pit and outdoor hot tub, which has a much smaller water lily tile mural that echoes the large mural in the spa.


Comments
Finishmanjo55
Fri, Oct 21, 2011 : 1:36 a.m.
I would like to say Thanks to these homeowners that have all given 100's of trades people "one being my husband" the oppportunity to be working in this current devestated economy . If it werent for these people we probably would of had to move out of state away from our Family, to find work.. the 1% of the wealthy people as you call them, have created jobs for many of us in the Trades.. My Husband worked for months on the Ellsworth Rd. Job which has kept food on our table and a roof over our heads... These homeowners are one of the nicest people you will ever meet. They have worked many hours and years to get where they are at in life .. and because they have worked hard you dont think they deserve to have the house they want.. I must say the average person could not of kept my Husband working the last few years.. Please do not have Wealth Envy ... if it werent for Wealthy people there would be alot more homeless people on the streets.. they employee many people in that town... and I am sure they also help with the homeless shelter too... God Bless them...Thank you...
Edward R Murrow's Ghost
Thu, Oct 20, 2011 : 6:18 p.m.
A 3000 sq. ft. ADDITION!! Really?? I guess this is how the 1% lives? I wonder what % of the population in Washtenaw county live in less that 3000 sq. ft. total? Good Night and Good Luck
Dog Guy
Thu, Oct 20, 2011 : 5:02 p.m.
"Instead, they created a "gentleman's club," Robards said. From the Hunt Club in Rome to the venerable establishments on St. James St., the term is "private club." "Gentleman's club" is the current American misnomer for a strip joint.
andralisa
Thu, Oct 20, 2011 : 3:22 p.m.
Oh my...
BigMike
Thu, Oct 20, 2011 : 2:42 p.m.
More photos, please, Janet!
Dorothy
Thu, Oct 20, 2011 : 1:54 p.m.
and so many people have no place to live at all.
Z-man
Thu, Oct 20, 2011 : 2:29 p.m.
It sounds like Dorothy should get herself a tent near Wall Street! How dare people with money fix up their houses as long as anyone else is homeless?
A2K
Thu, Oct 20, 2011 : 11:05 a.m.
BRAG? Seriously? (laughs) I'm all for reworking a home/space to be more efficient/utilitarian and aesthetically pleasing...but some of these projects are vulgar and ostentatious...
Craig Lounsbury
Thu, Oct 20, 2011 : 1:10 p.m.
I would suggest that "vulgar and ostentatious" is a relative observation. My modest nearly 50 year old 1200 square foot ranch could be considered "vulgar and ostentatious" to somebody living in a mud hut.